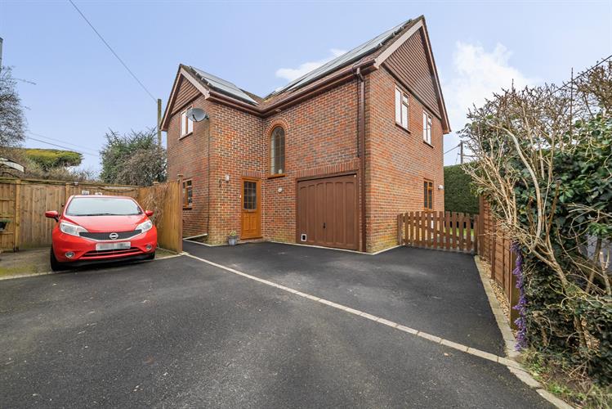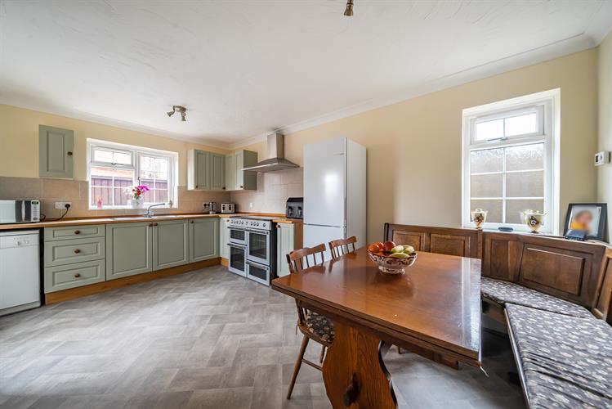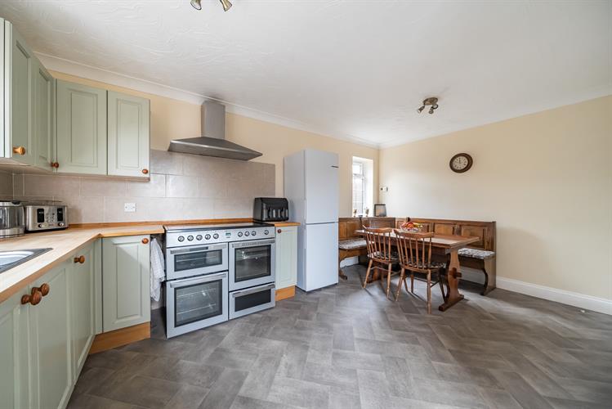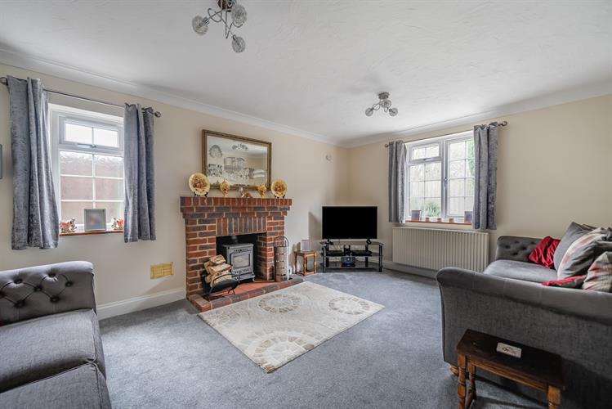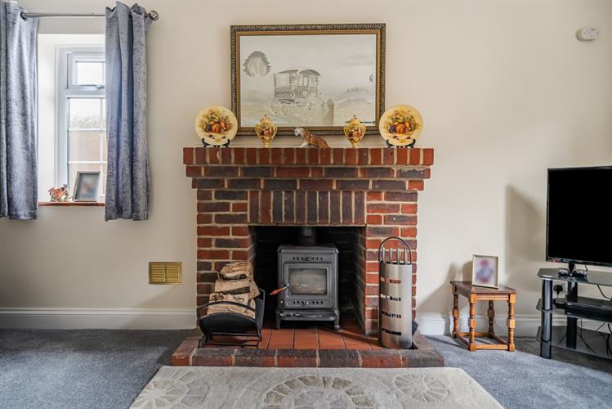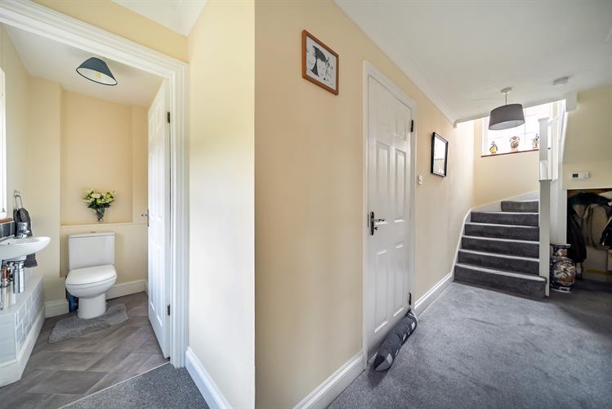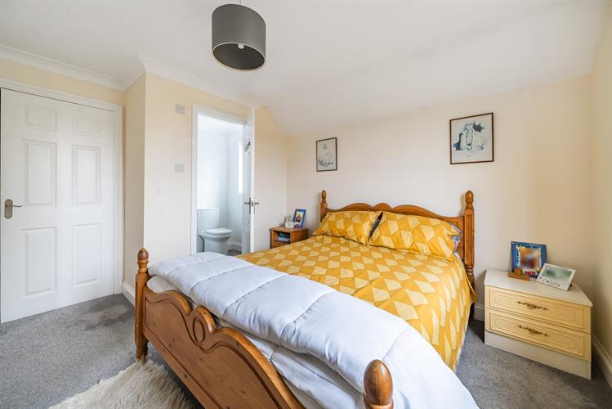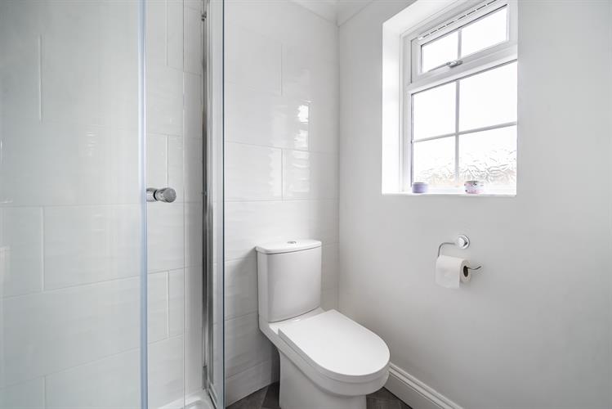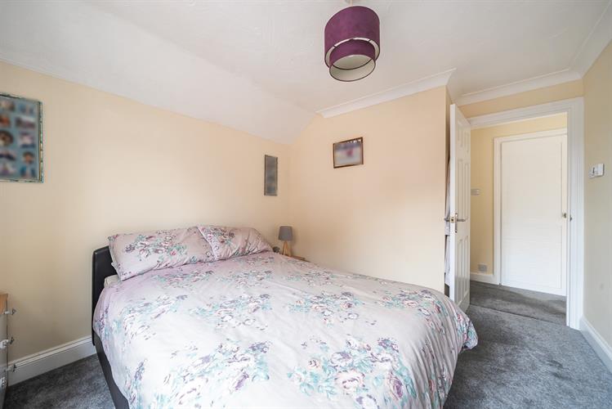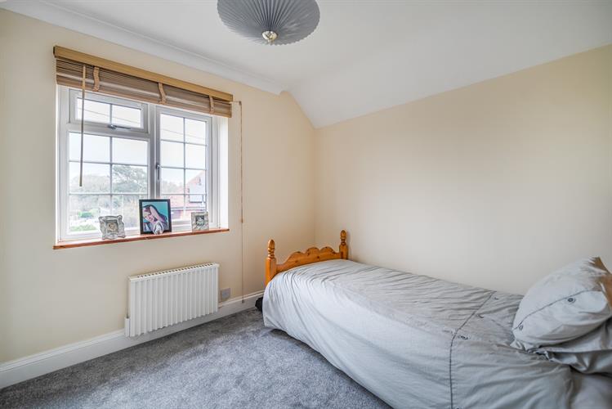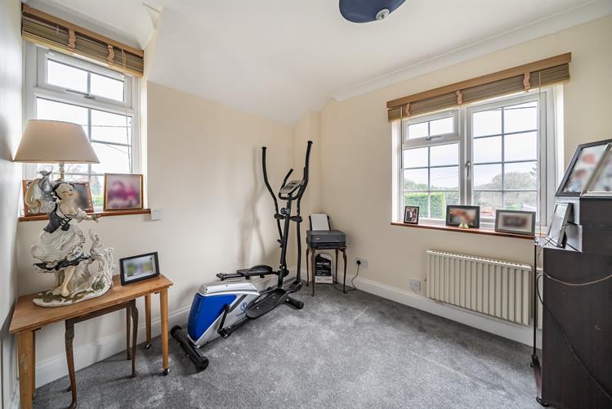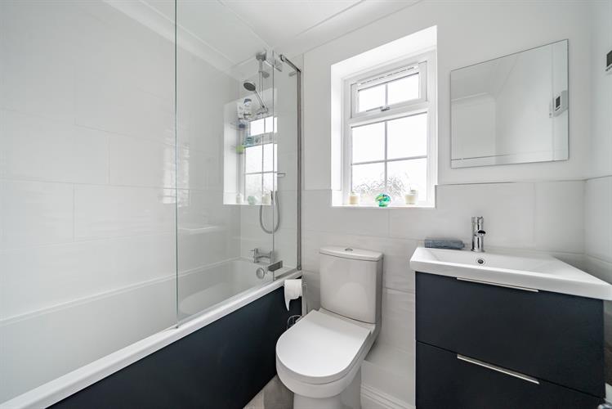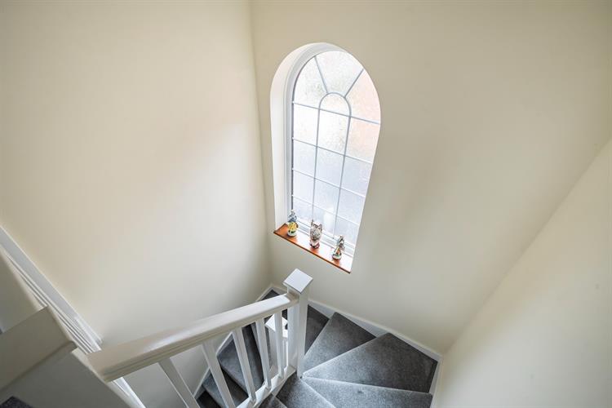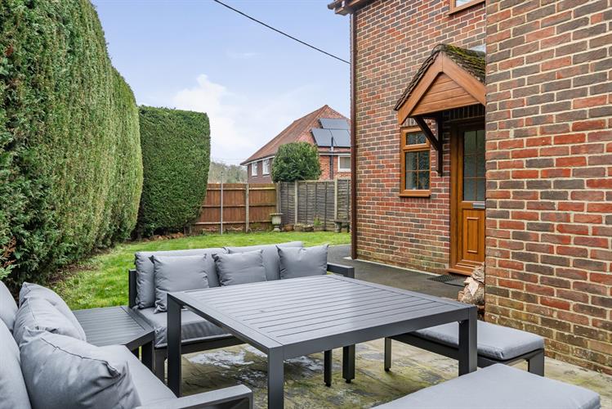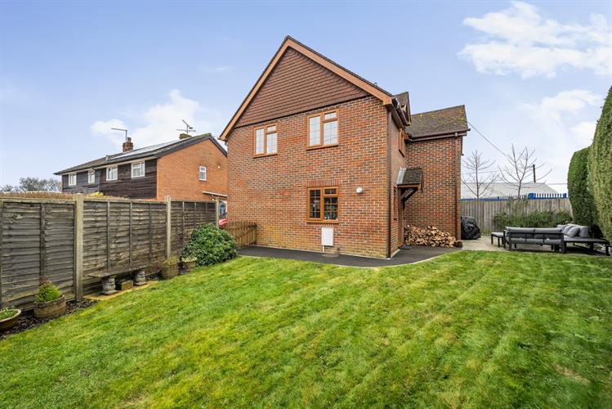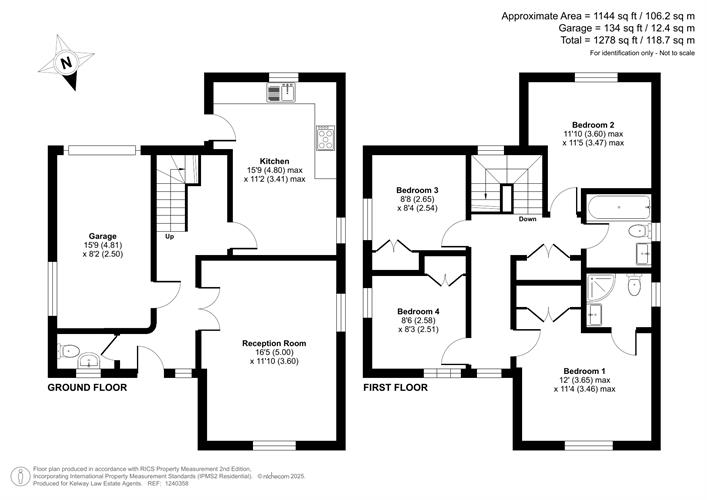
Request a viewing of this property
Virtual Tour

4
bedrooms

2
bathrooms

1
reception
Features
Brochure (PDF)
Description
Home is where the heart is with this impeccable four-bedroom, two-bathroom detached house, set in the popular village of Kingsley.Deceptively spacious and neutrally decorated accommodation is apparent from opening the front door, the pinnacle of which is its 16’ sitting room with double aspect and a feature log burner. The large kitchen/breakfast room has a range of units, freestanding appliances and space for a table and chairs. The ground floor is completed with a cloakroom and access to the integral garage (which could be converted to further accommodation STPP).
The first floor comprises four bedrooms (master bedroom with en suite) with three of the four bedrooms having fitted wardrobes. The modern family bathroom with a white suite, the bath has a shower above, with a vanity wash basin and w.c.
Outside, the property offers a rear garden which is mainly laid to lawn with a paved patio area. Paths at the side give access to the Tarmacadam driveway with parking for one vehicle, leading to the garage.
Additional Property Details:
Council Tax Band: E
Local Authority: East Hampshire
Services: Mains Electric & Drainage
Tenure: Freehold
Lease Length: N/A
Service Charge: N/A
Ground Rent: N/A
Kingsley & Surroundings:
The village of Kingsley has a rural feel surrounded by hundreds of acres of countryside, including Kingsley Common. Kingsley Centre offers. The Cricketers PH and All Saints Church, including a Pre-school, a Community Centre with a shop, a post office and a bus service.
The historic market towns of Alton and Farnham have a good range of high street shops, including Waitrose and M&S, specialist markets, schooling for all age groups and commuter links with railway stations to London Waterloo.
Agents Note:
Whilst we endeavour to make our details accurate and reliable, if there is any point which is of particular importance to you, please contact this office, and we will be pleased to check the relevant information. Do so, particularly if contemplating travelling some distance to view a property. The appliances mentioned have not been professionally tested.
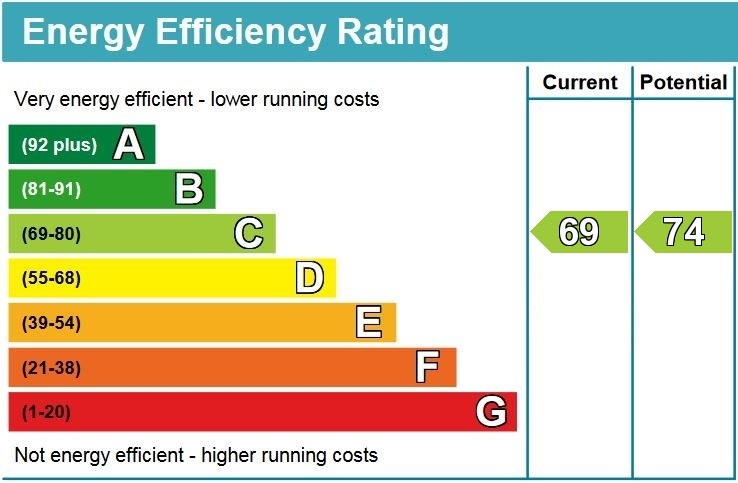
NOTE: These particulars are intended only as a guide to prospective Tenants to enable them to decide whether to make further enquiries with a view to taking up negotiations but they are otherwise not intended to be relied upon in any way for any purpose whatsoever and accordingly neither their accuracy nor the continued availability of the property is in any way guaranteed and they are furnished on the express understanding that neither the Agents nor the Vendors are to be or become under any liability or claim in respect of their contents. Any prospective Tenant must satisfy himself by inspection or otherwise as to the correctness of the particulars contained.


