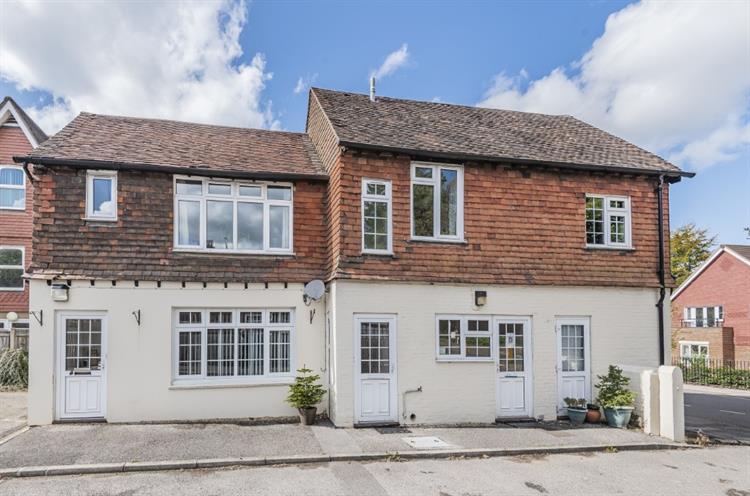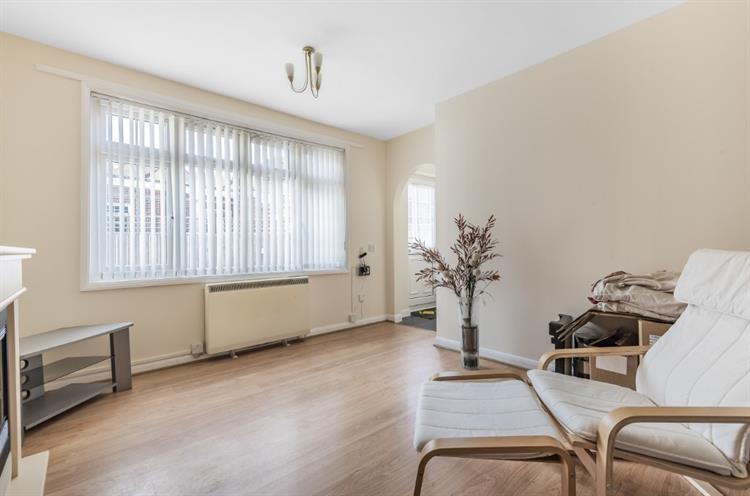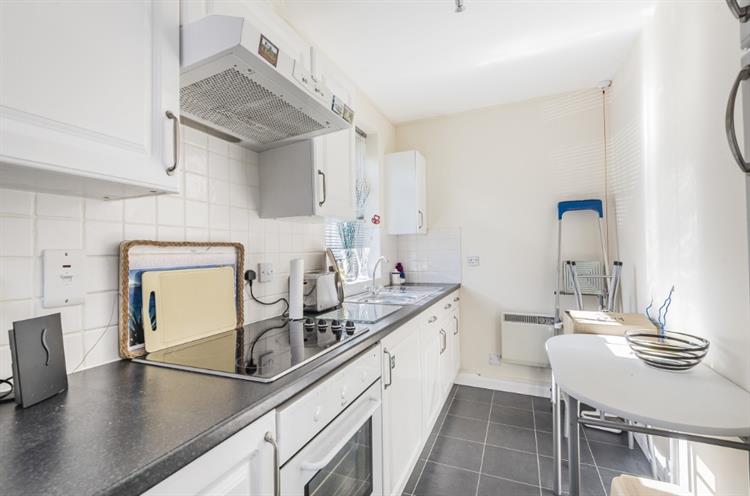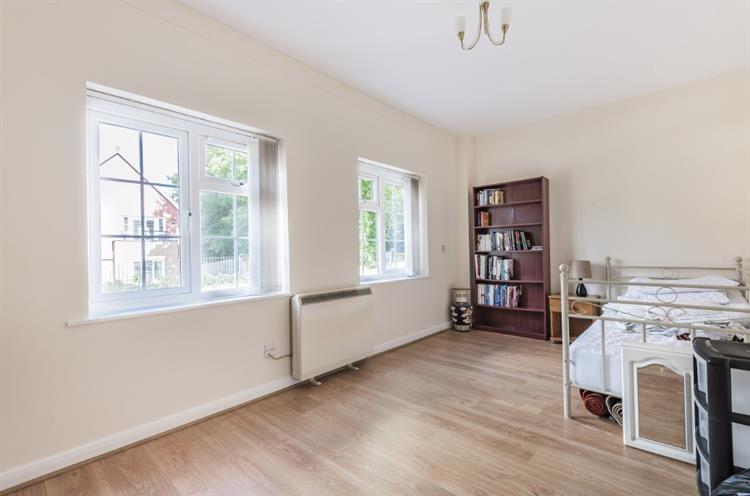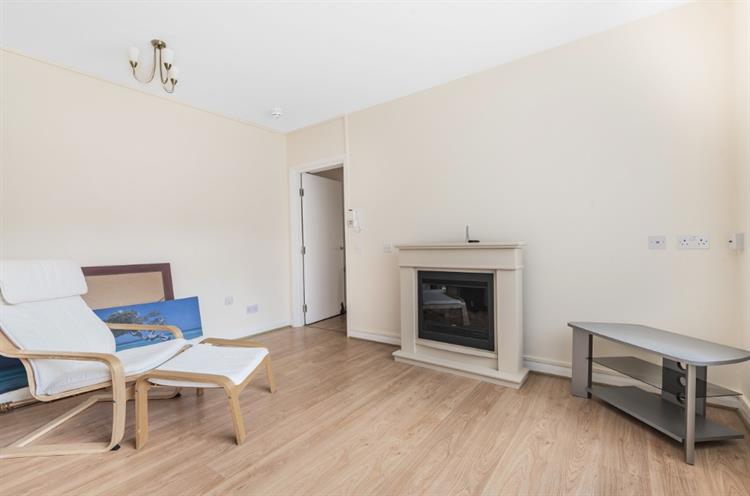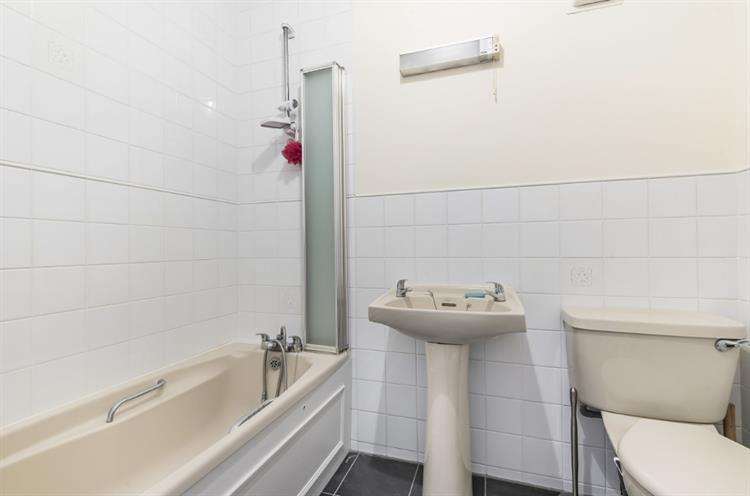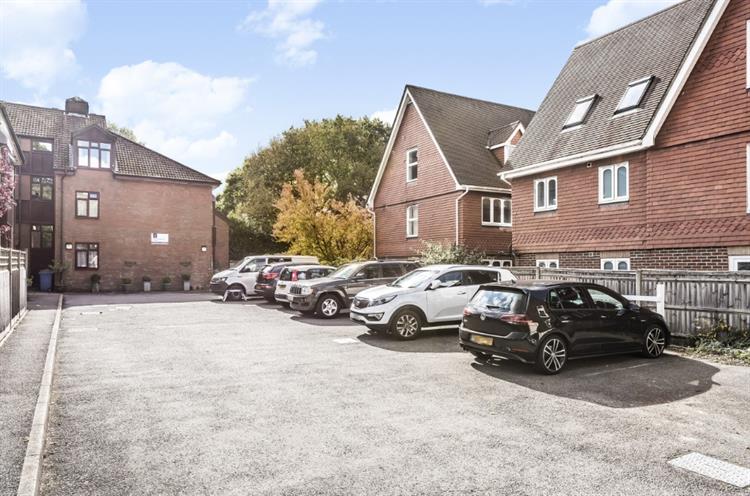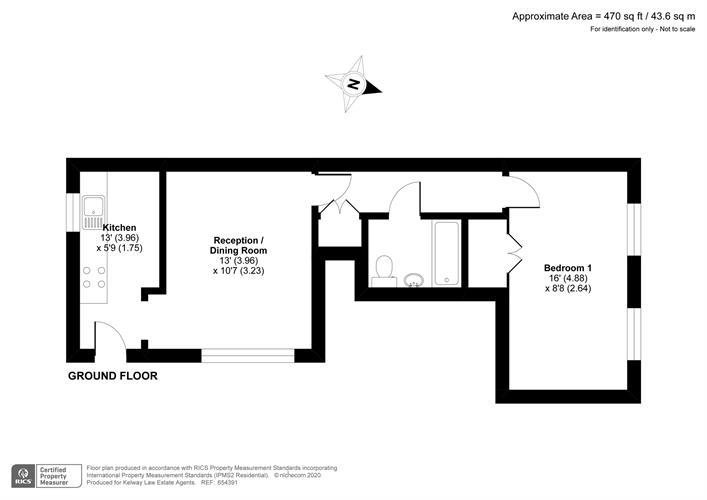

1
bedroom

1
bathroom

1
reception
Features
- Ground floor retirement maisonette
- One double bedroom with wardrobe
- Bright and airy sitting room
- Fully fitted kitchen
- Bathroom with shower over bath
- Anchor call 24-hour monitoring service
- 24-hour use of laundry
- Walking distance of Grayshott village
Brochure (PDF)
Description
Ground floor and with your own entrance, this one double bedroom self-contained maisonette offers a mix of independent and retirement living within moments of Grayshott village centre.Neutrally decorated throughout the maisonette extends to 470 Sq Ft and offers well presented accommodation comprising one double bedroom featuring inbuilt wardrobe, the sitting room sits in the heart of the home and is bright and airy.
The kitchen is a galley style and is fully fitted with a range of eye and base level units with the accommodation completed by a fully fitted bathroom and airing cupboard.
Additional Property Details:
Council Tax Band: A
Local Authority: Waverly
Services: Mains Electric & Drainage
Tenure: Leasehold
Lease Length: 67
Service Charge: £221pcm inc Ground Rent & Water
Ground Rent: Inc in service charge
Grayshott & Surroundings:
The village sits firmly on the Hampshire/Surrey border and is well stocked with a range of shops, restaurants and a public house whilst bordered by acres of National Trust and MOD land with the nearby Devils Punch Bowl and Waggoners Wells and Ludshott Common.
The larger towns of Farnham and Haslemere are within a short driving distance, both with high street shopping and main-line rail connections to London in under an hour
.
Access to the A3 is just a few minutes away, with dual carriageways leading to London and Portsmouth. The surrounding area hosts a large choice of primary and secondary schools.
Agents Note:
Whilst we endeavour to make our details accurate and reliable, if there is any point which is of particular importance to you please contact this office and we will be pleased to check the relevant information. Do so particularly if contemplating travelling some distance to view a property. The appliances mentioned have not been professionally tested
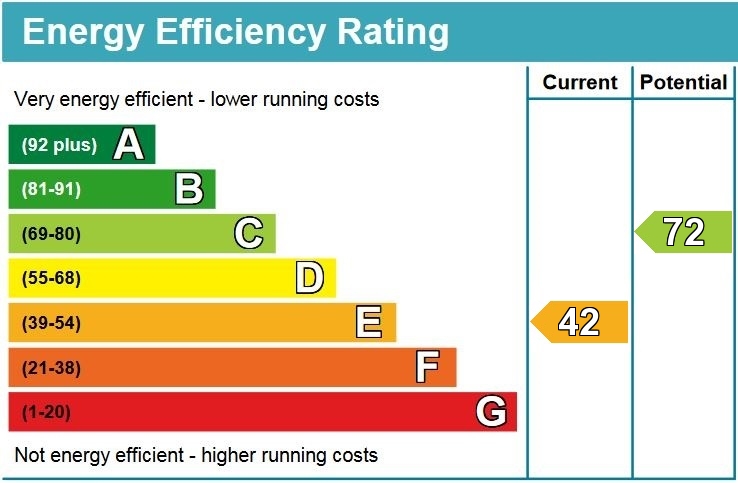
NOTE: These particulars are intended only as a guide to prospective Tenants to enable them to decide whether to make further enquiries with a view to taking up negotiations but they are otherwise not intended to be relied upon in any way for any purpose whatsoever and accordingly neither their accuracy nor the continued availability of the property is in any way guaranteed and they are furnished on the express understanding that neither the Agents nor the Vendors are to be or become under any liability or claim in respect of their contents. Any prospective Tenant must satisfy himself by inspection or otherwise as to the correctness of the particulars contained.


